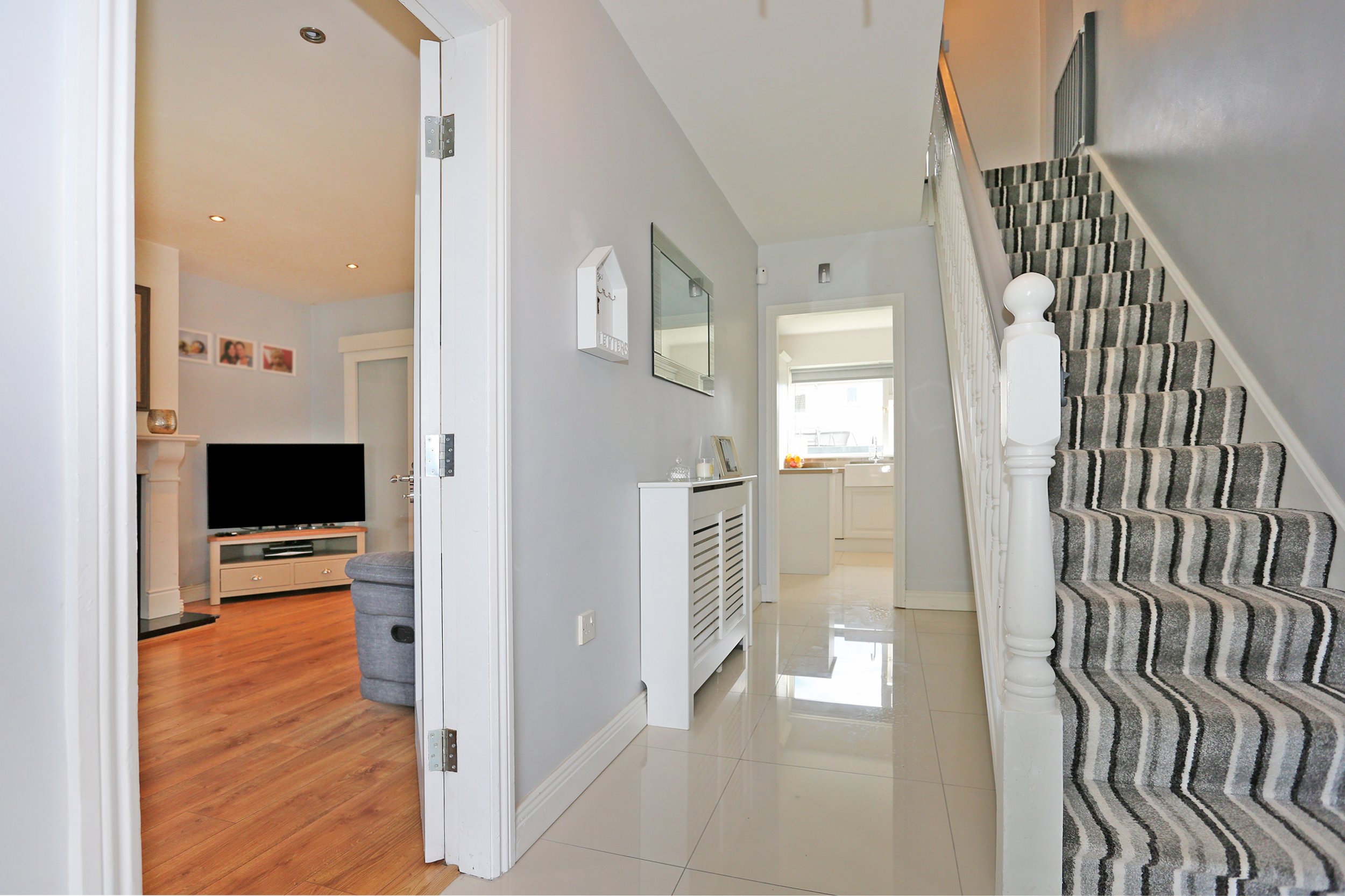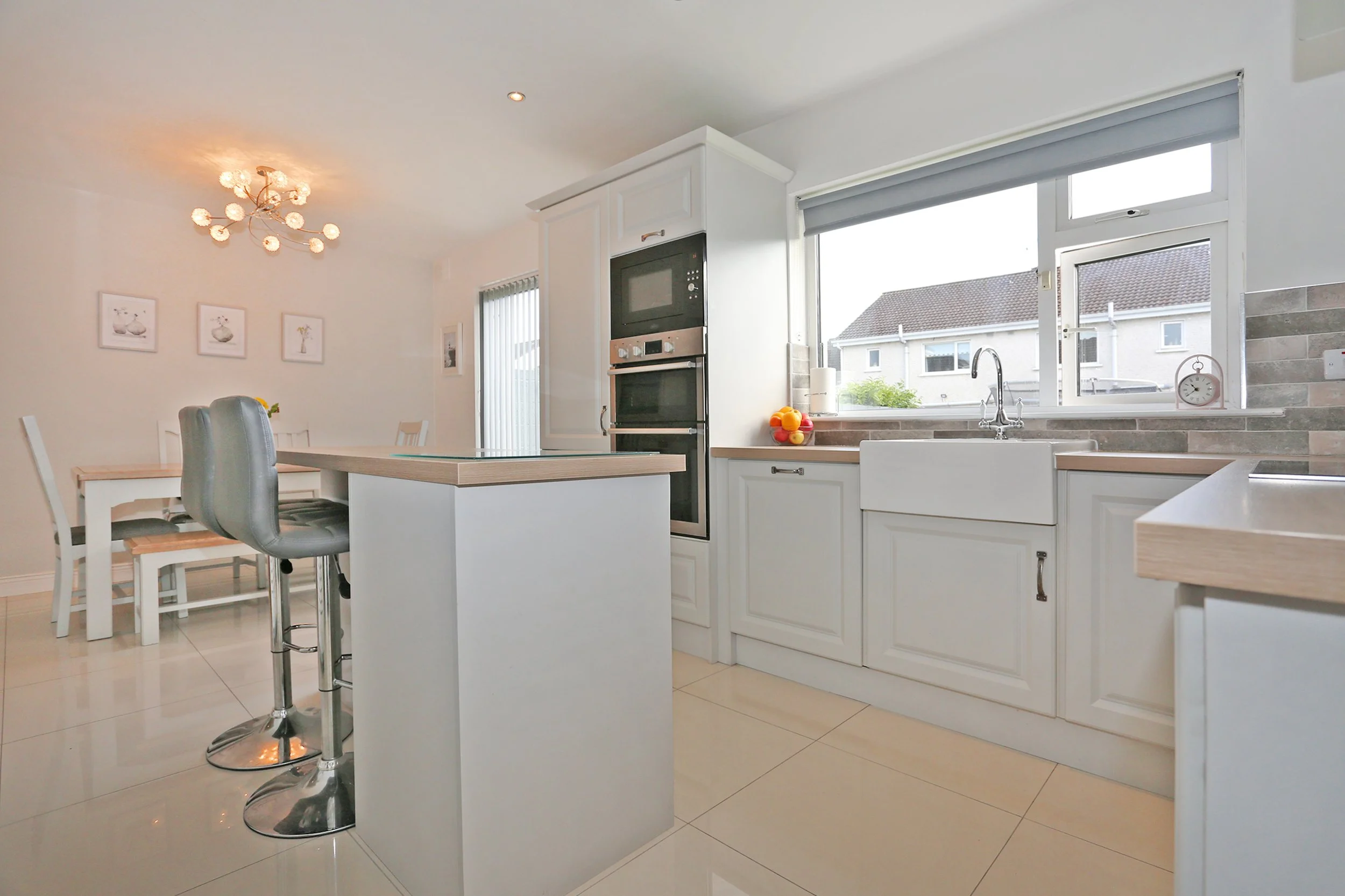6 Oakfield, Fr Russell Road, Limerick.
€389,000 Call 061 518 488
No 6 Oakfield is a truly turn-key upsize option at the heart of Limericks fastest developing residential area. Serviced by host of schools, shops and purpose-built parklands, this property offers show-house level finishes throughout, having been extensively upgraded by its current owners. Couples and growing families will be drawn to exceptional levels of internal space, superb accommodation and beautifully maintained gardens within a secure family-oriented enclave.
Oakfield is one of the most desirable residential developments within the Dooradoyle/Raheen environs. The development is within walking distance of the ever-expanding Raheen Business Park, home to some of the largest multinational employers in Ireland, including Analogue Devices, Regeneron, Stryker and Dell. University Hospital Limerick is also just a 10-minute walk from the estate, making the locality popular with nurses, doctors and medical professionals who value commuting time and strong family amenities in the area. St Nessans National School is position at the mouth of the development, with LET Primary School and Raheen Gaelscoil also just a short walk away. Limericks most recently completed secondary school, Mungret Community College, is accessible within 15 minutes’ walk also, neighbouring the grounds of Mungret Playground.
No 6 Oakfield holds an end-of-row position at the mouth of the development, offering surplus car parking to its gable-end, bordered by well-maintained green areas. The property itself offers an attractive half-brick façade overlooking a beautifully mature front garden and walled driveway. Internally, the current owners’ improvements to the home are immediately evident. From large-format floor tiling, to overhead spot lighting, elegant radiator covers and contemporary half-glass doors – every inch of the home has been reimagined to create a contemporary yet warm and inviting environment.
The living room is laid in warm wood flooring, contrasting bright washed-stone finishes at the feature fireplace (complete with an inset wood-burning stove). Sliding opaque-panelled pocket-doors open to the stunning rear kitchen/dining room. As in the hall, the kitchen/dining room is laid in large ceramic floor tiling with continues into the re-modelled utility. The kitchen is refitted with state-of-the-art integrated appliances throughout, including raised Hotpoint convection ovens. Tiled splashbacks, an island breakfast bar/worktop and Belfast sink complete what is undoubtedly many buyers’ idea of a dream kitchen. The utility/laundry room set beyond offers further pantry space, laundry facilities and a beautifully styled guest bathroom.
The property’s rear garden is walled on each side, offering a slabbed patio and fully laid walkway to the rear of the grounds, home to a large steel-tech shed.
Returning to the main hall, a second reception room to the right offers the perfect playroom, office or fifth bedroom depending on your individual requirements. On the first floor there are a total of four subsequent bedrooms, three of which are superb double rooms. The main bedroom offers a completely remodelled ensuite bathroom, in addition to high-spec in-built wardrobes.
Viewing is essential.
Accommodation:
Ent Hall, Living Room, Family Room, Kitchen/Dining Room, Utility/Laundry, 4 Bedrooms (3 Double, 1 Ensuite), Main Bathroom
Services:
135 Sqm Approx., BER: C3, GFCH, Fully Upgraded, Off-Street Parking, Walled Garden, Fully Alarmed, Steeltech Shed.


























